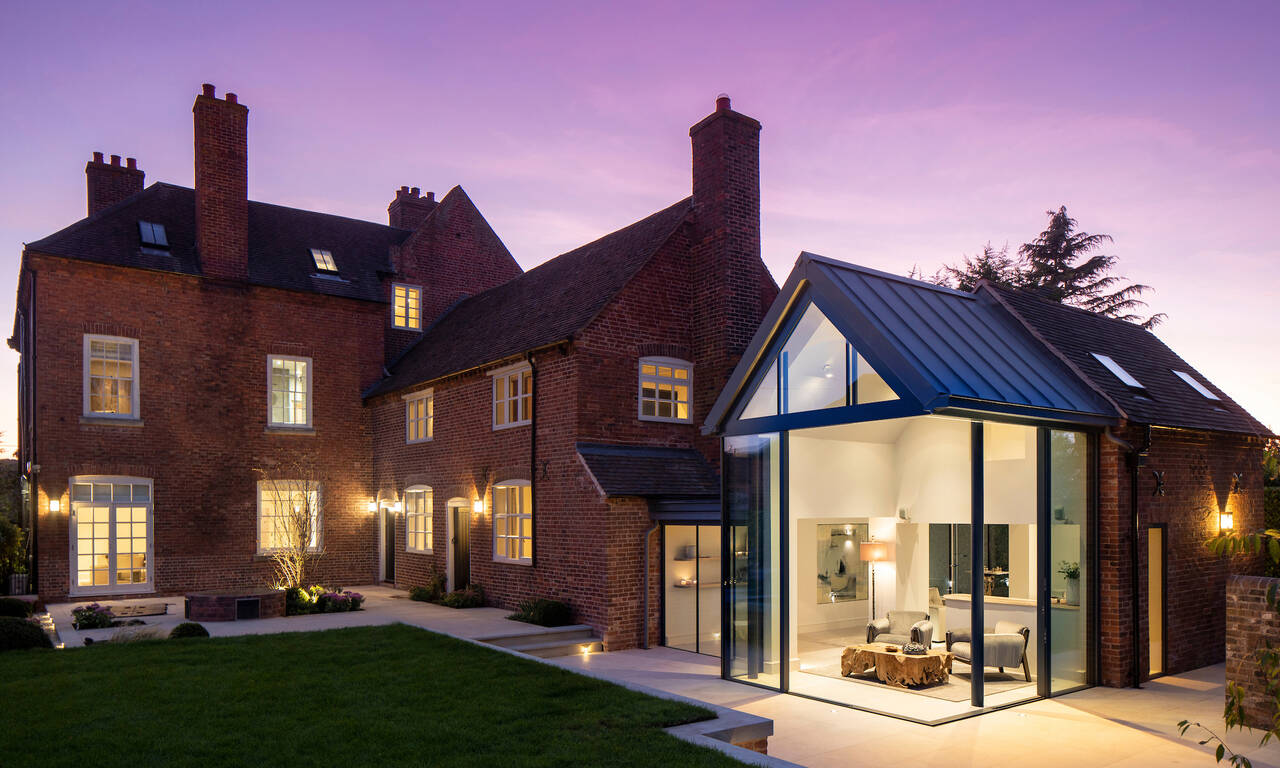Case Study: The Manor House - Smart Home Audio and Visual System

“The Manor House” project consisted of a large scale, complete renovation and extension of this 15th century, Grade II* listed Manor House; which was a truly stunning project to be involved with.
The initial brief provided by the clients was to refresh the overall interior scheme to feel more up to date, whilst retaining a timeless aesthetic. Updates to the layout were also required to improve the general flow of the house which had gained several extensions over its life cycle. The clients have four children who were all in their teens, or starting university, therefore the scheme needed to take into consideration their changing requirements of the house, and use of social spaces available. Technology plays a big factor in the clients' lives and, as such, improving WIFI and connectivity around the house, and integrating smart technology was a key design aim to improve their way of living.
All architecture and interior design was by Janey Butler Studio, which included the seamless integration of a state of the art plant room and rack for all of the integrated audio and visual (AV) equipment. Due to the listed status of the house, we were limited as to the cabling which we were able to install, and so state of the art wireless controls situated within a new mesh house network were installed.
A smart Lutron lighting system was installed throughout the house, along with a custom Crestron system operated through touch-screen wall mounted panels, allowing for greater customisation and control for our clients, for all aspects of their home. This system could be used by the client to operate: the lighting, ten TVs throughout the house with 4K distribution, a complex alarm and CCTV system, heating controls (including air conditioning, underfloor heating and radiators), automated blinds and curtains, and an automated garage door, as well as music distribution throughout the entire house. All rooms had standard Lutron keypads in addition, to operate the lighting manually if desired.
A stand-out feature of the house was the new extension with Sky-Frame sliding doors, which converted and integrated the old outhouse by making use of the existing structure. These doors were also able to be operated and opened using the Crestron system, and is an impressive feature to witness. The TV located within this space was mounted to a retractable lift within new joinery, so that it may be concealed when not in use, allowing for expansive views across the new landscaping and garage / gym.











