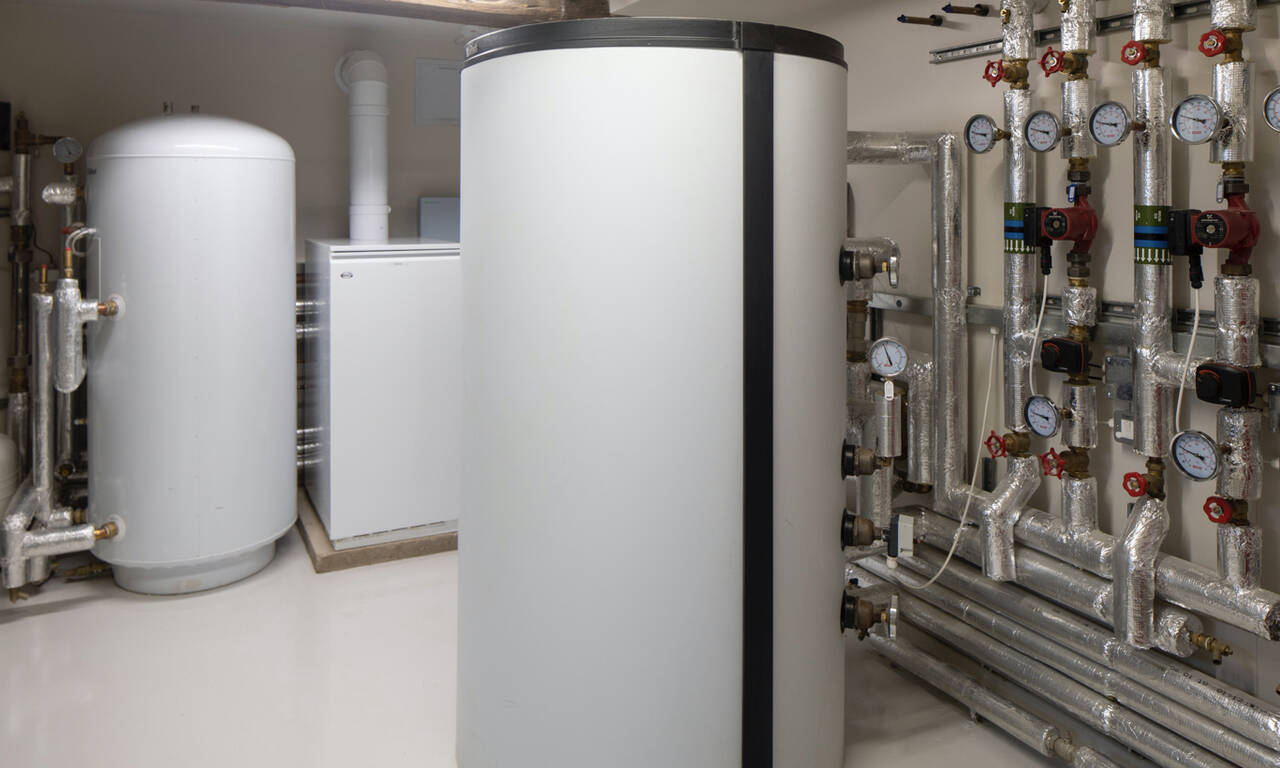Plant Rooms

Not a room for leafy vegetation but a dedicated space containing the technical equipment required to provide and supply building services to your home, such as electrical distribution, ventilation and water. Plant rooms are a necessity for homes especially those relying on renewable technology to provide heating and electricity. Our homes are packed with increasing state-of-the-art technology and services and having everything in one space makes it much easier to maintain.
The size of a plant room is generally proportional to the size of the property and the amount of technology that is needed. All new or refurbished homes should ideally have a designated plant area. This becomes the hub of the house with essential equipment needed to service your property.
A plant room should be designed right at the beginning of the design stage. Therefore it is important the design brief includes what technologies will be included in the project so we can understand how much space will be required.
When designing a plant room it is important to consider the following:
- Ease of access for maintenance
- Ability to expand in the future if required
- Ventilation and sound proofing
- Low maintenance floors
- Central location with access to an external wall for services to enter the property
Following the initial design stage of works and relevant planning application approvals, the project will move into the technical stage of works where the services are all designed in, before the construction works begin.
Take a look at some of our incredible plant rooms below:


