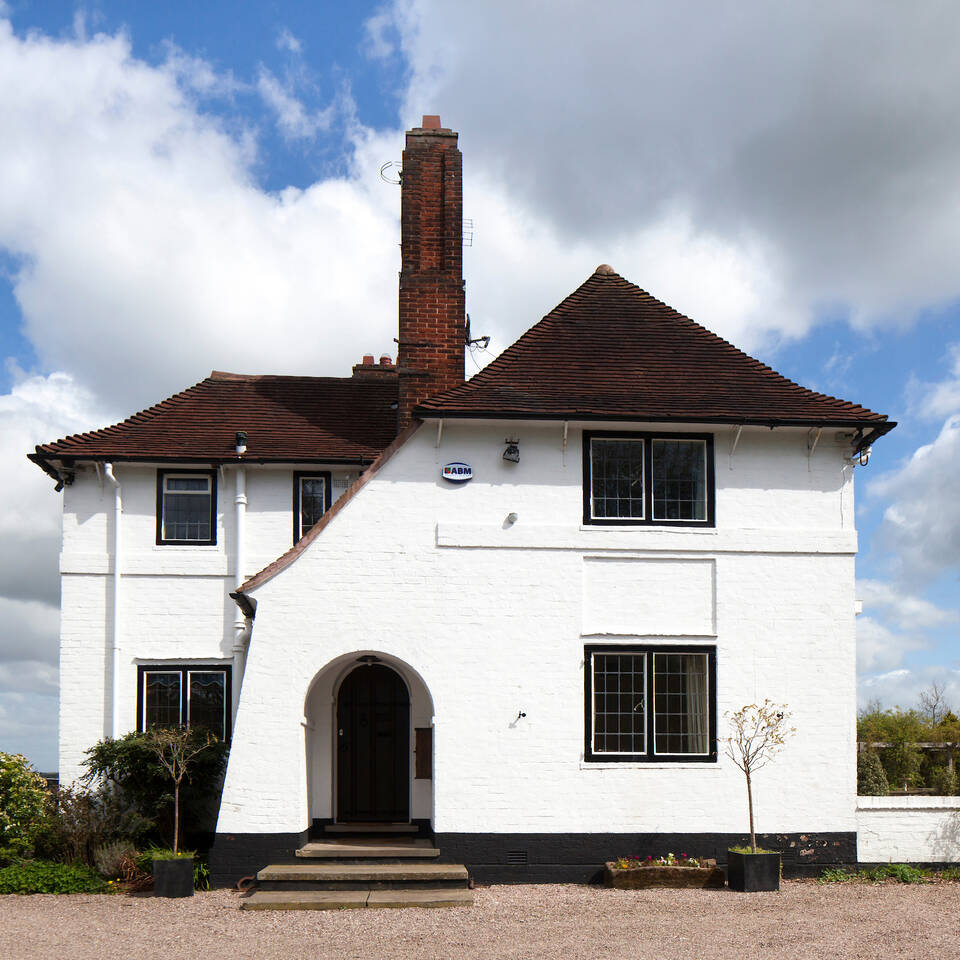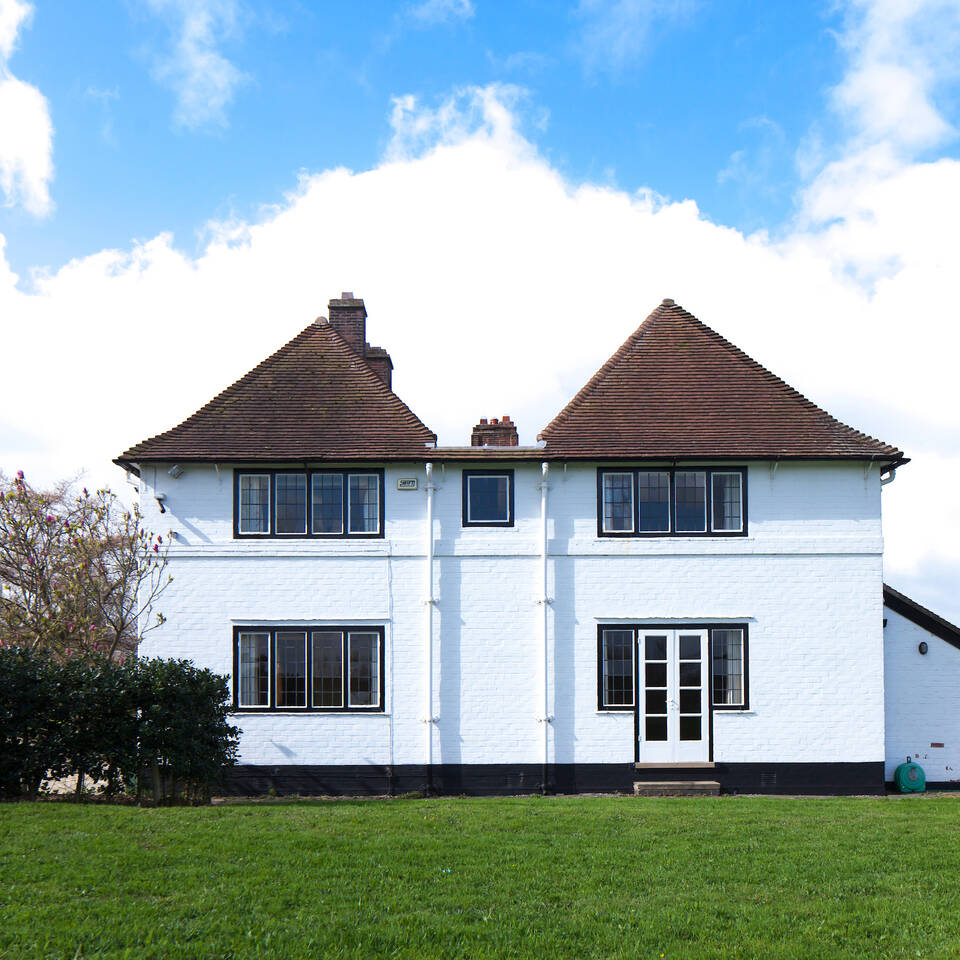Arts and Crafts Mansion
CheshireA large Arts and Crafts style mansion in the heart of the Cheshire countryside. This was a very large project, which required a complex planning route to achieve what was ultimately built. Due to the extensive scale of the project, the work was undertaken with a phased approach.
During the first phase, we stripped the existing house back to brick and removed all floors. The internal layout was completely changed to accommodate an impressive vaulted main entrance hall and a stunning curved staircase. During this phase, we also installed all new electrics, M&E, and AV throughout.
The second phase focused on the building of a large leisure suite extension, a large garage block with ancillary accommodation, a stable block, new landscaping, external alterations including new aluminum guttering, and an impressive new main driveway and gates. New triple glazed aluminum windows were fitted throughout the property within the existing openings, and new sliding doors with a bespoke “frameless” glass balcony from Skyframe were installed to the master suite to take full advantage of the stunning views of the surrounding landscape.
Working with Architects and Interior Designers, who designed and carried out the internal fit out, the house was finished to the high standard that you would expect of a luxury family home. This included all new flooring, full decorating throughout, feature lighting, new bathroom suites, a new kitchen with a bespoke wooden breakfast bar, bespoke joinery throughout, and several new contemporary gas fireplaces.
Renewable heat pumps were installed as a sustainable solution to heat such a large house.


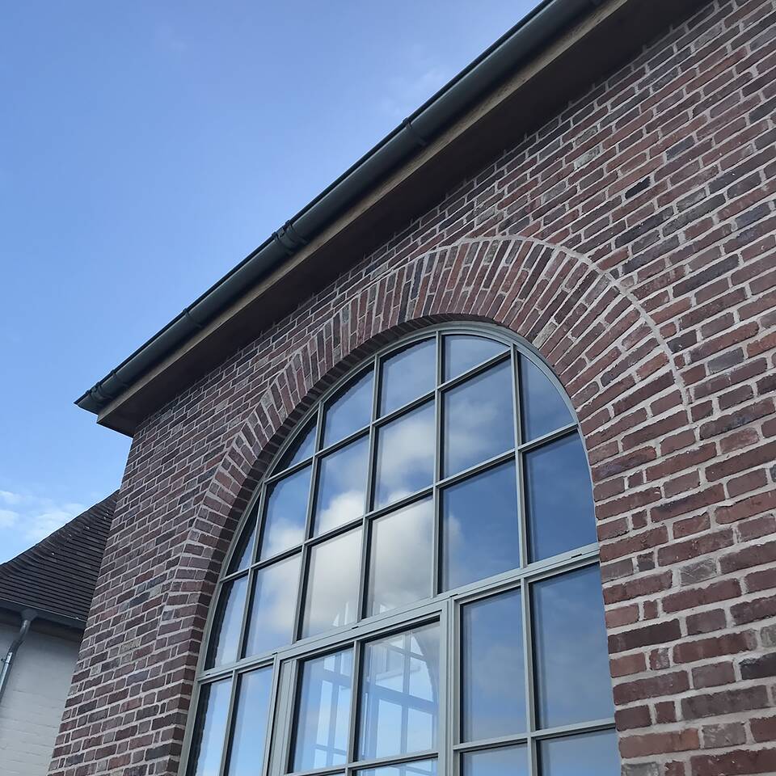
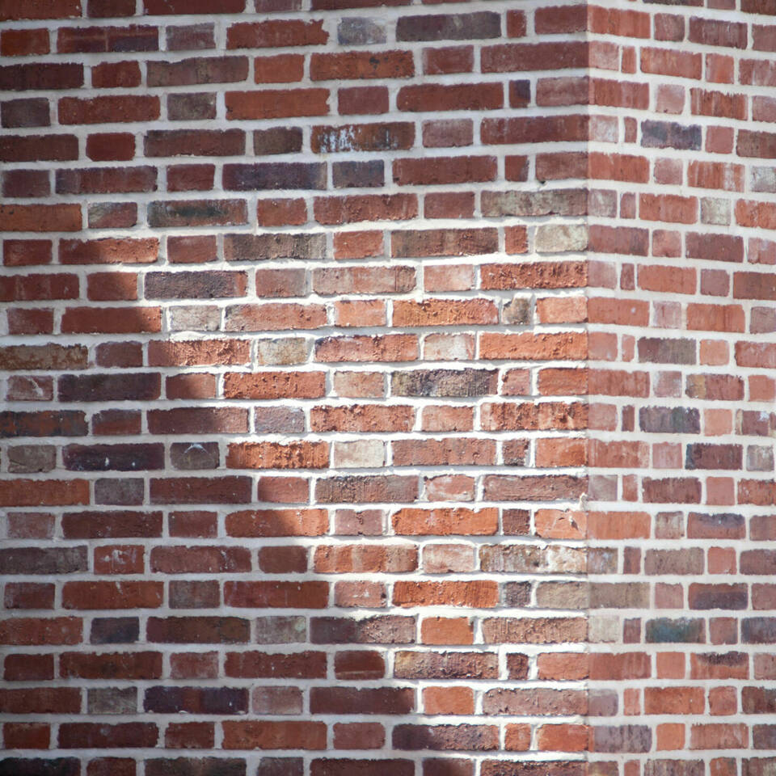

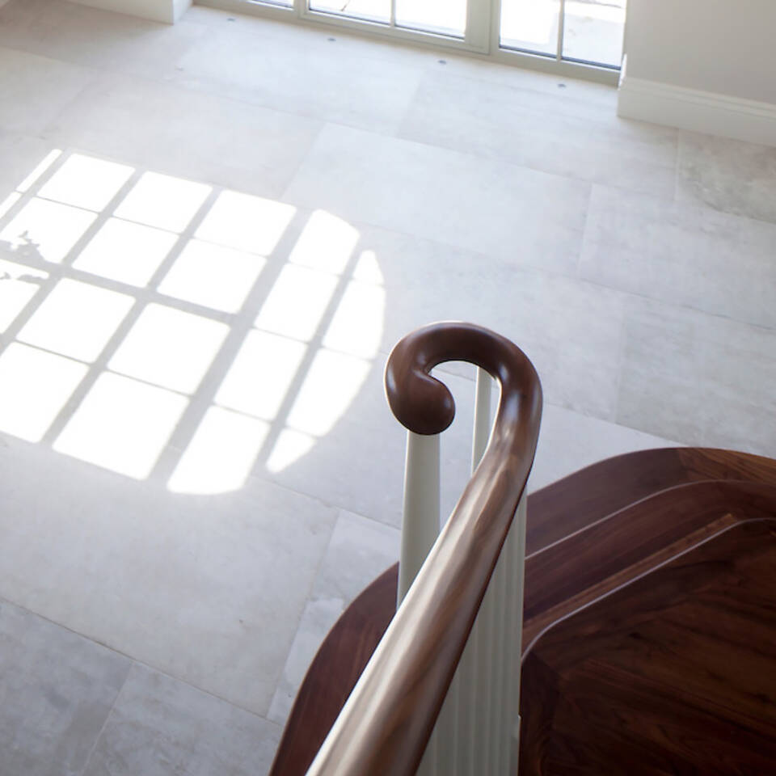
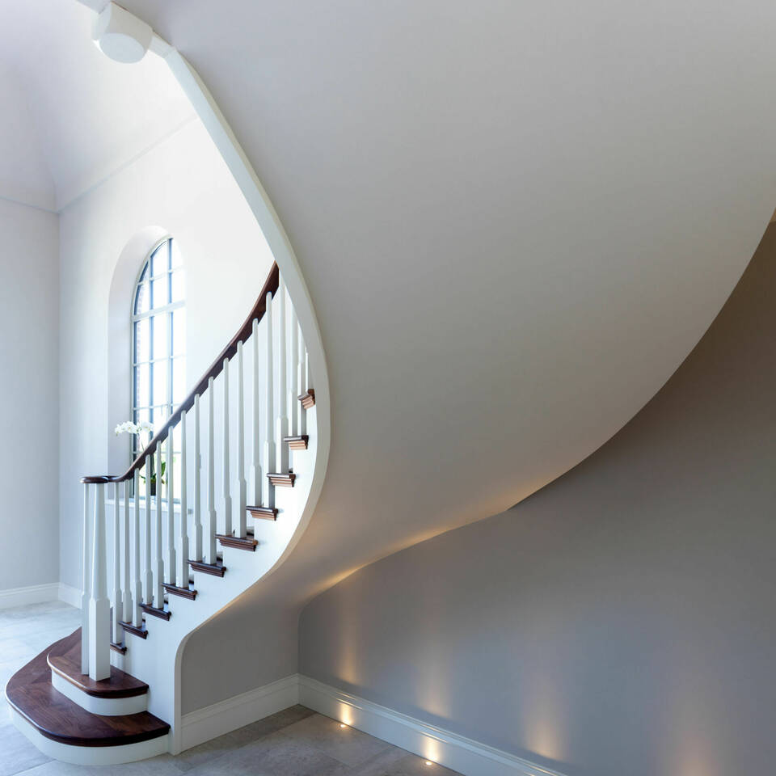













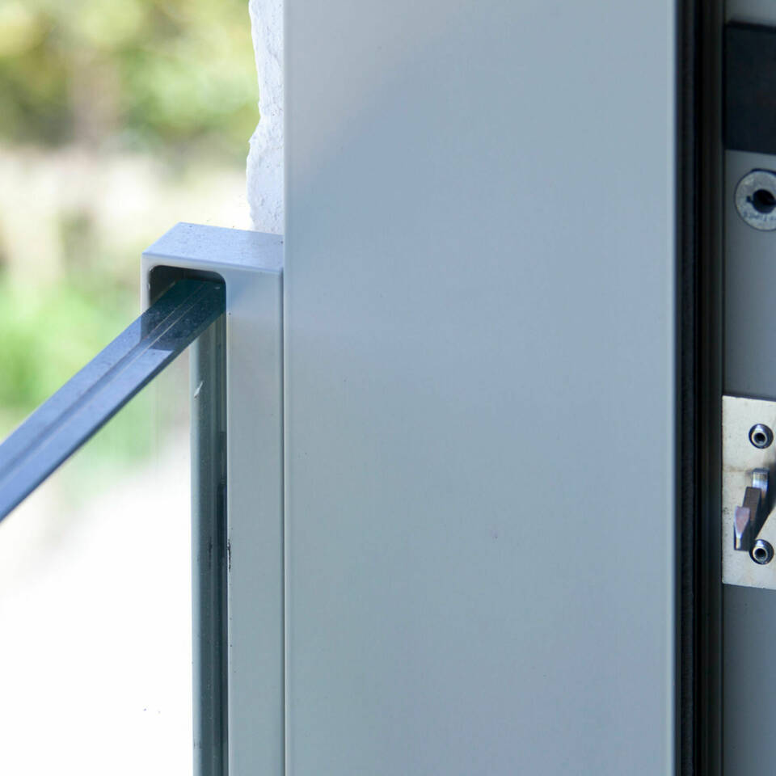
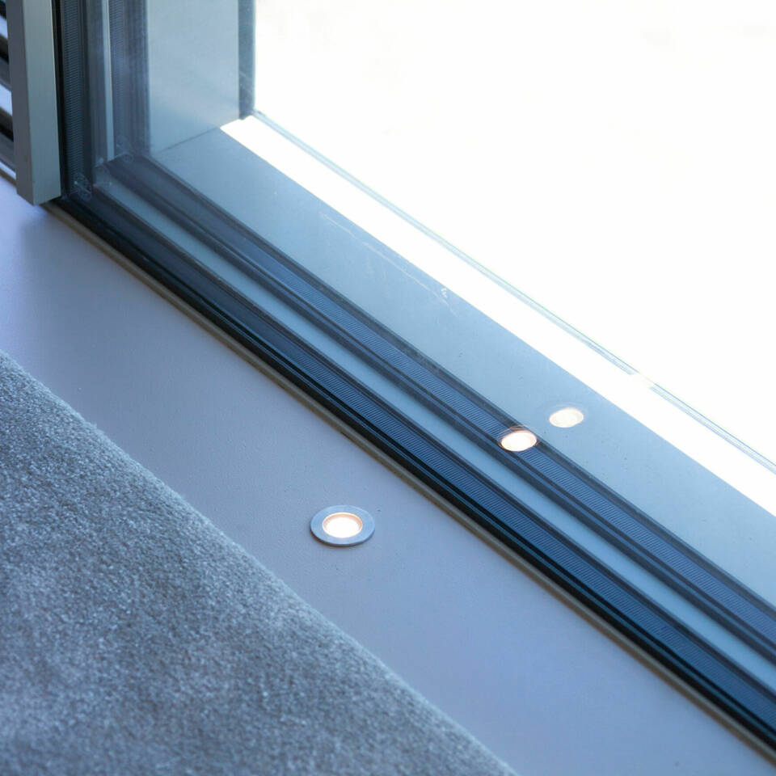











BEFORE IMAGES


