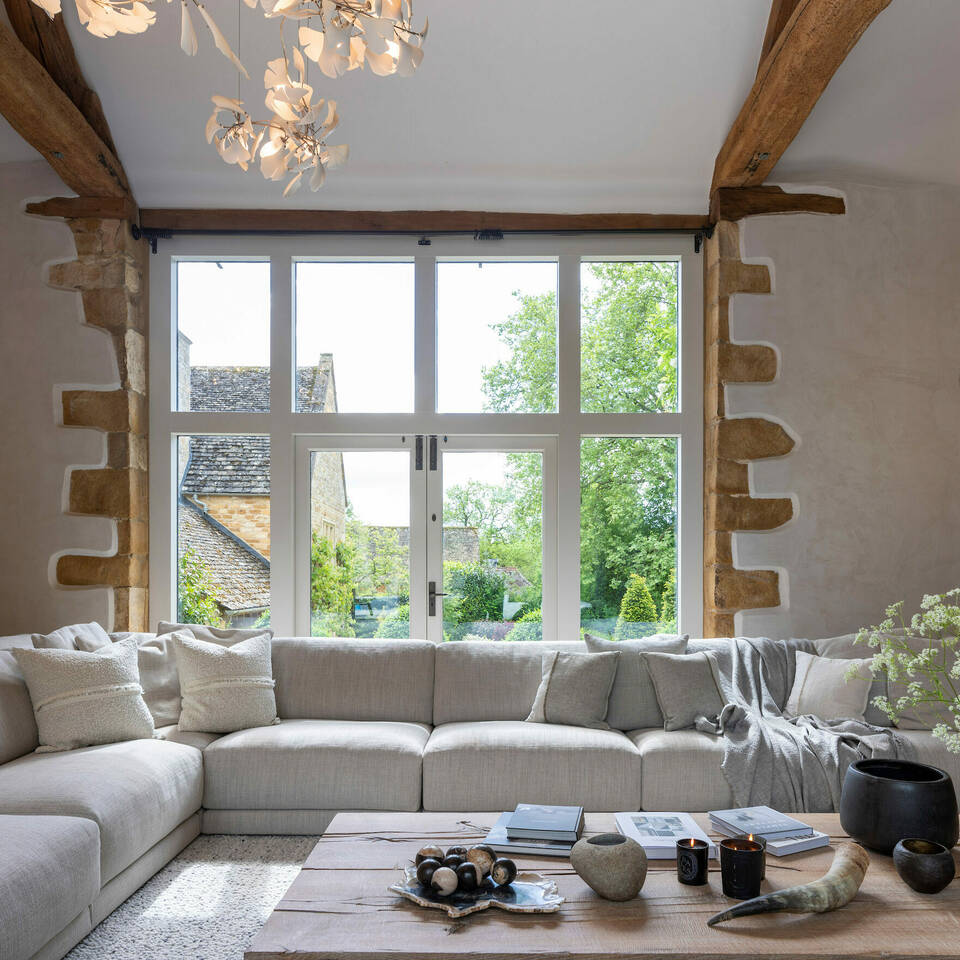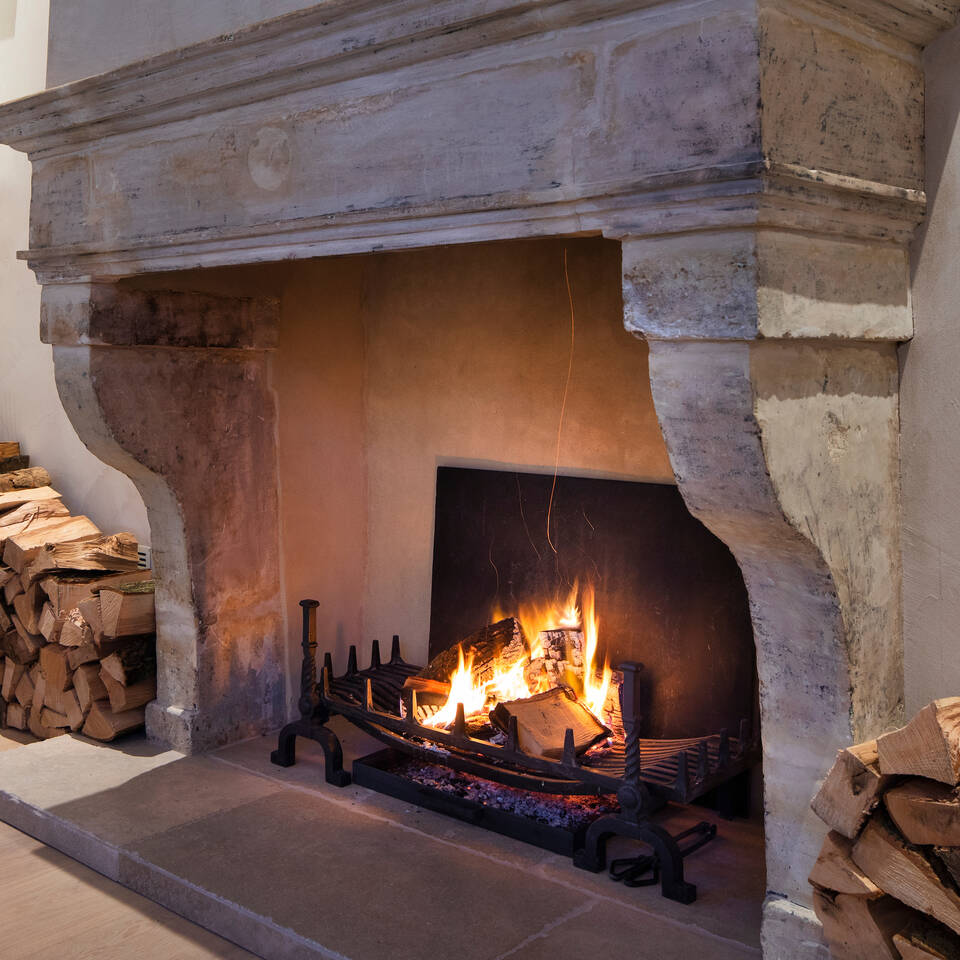Cotswold Estate - Phase 2
CotswoldsA full renovation of a large Oxfordshire Estate comprising of a 16th century Grade II listed Manor House and attached Barn, set in the heart of the Cotswolds. We worked alongside Interior Designers and Architects, who designed the project with an extremely high specification throughout.
This large renovation project was approached as two phases, focusing on the main house itself, and an attached barn which served as an entertaining suite and impressive living area for our clients.
The wing of the house that is made up of the former barn contains the grand entertainment / living room, a separate family entrance hall from the main hall within the house, and a WC.
New electrics, heating and hot water, and AV were fitted throughout, and a Lutron lighting system provides the client with smart home features such as pre-set lighting scenes. Floors were removed to facilitate new under floor heating, and were replaced with the highest quality French limestone flooring, and wooden plank floors by Dinesen. The walls were finished with a bespoke coloured clay plaster from Clayworks.
The entertainment room features the largest open wood burning fireplace that we have ever fitted; this was a stunning 16th Century French Fireplace which was sourced and designed into the space by the Interior Designers and Architects. Bespoke joinery, including a Venetian plaster finished bar, are also key features which were designed specifically for and constructed within the space. An impressive sound system, designed by Artcoustic, was seamlessly installed within the fabric of the barn.
The previously flat ceiling of the family entrance hall was opened up and replaced with a vaulted ceiling, which allowed for a new large statement lantern. The WC was renovated to include clay plaster walls and new sanitary ware.
External landscaping works were carried out to refresh the immediate area, including some alterations to the outdoor pool area which is situated just beyond the barn. A bespoke timber door to match the existing was installed within a new opening from the bar area of the barn to the pool, and the existing glazed wooden screens, which provide stunning views across the grounds, were repainted and refurbished.




















BEFORE AND IN PROGRESS IMAGES





