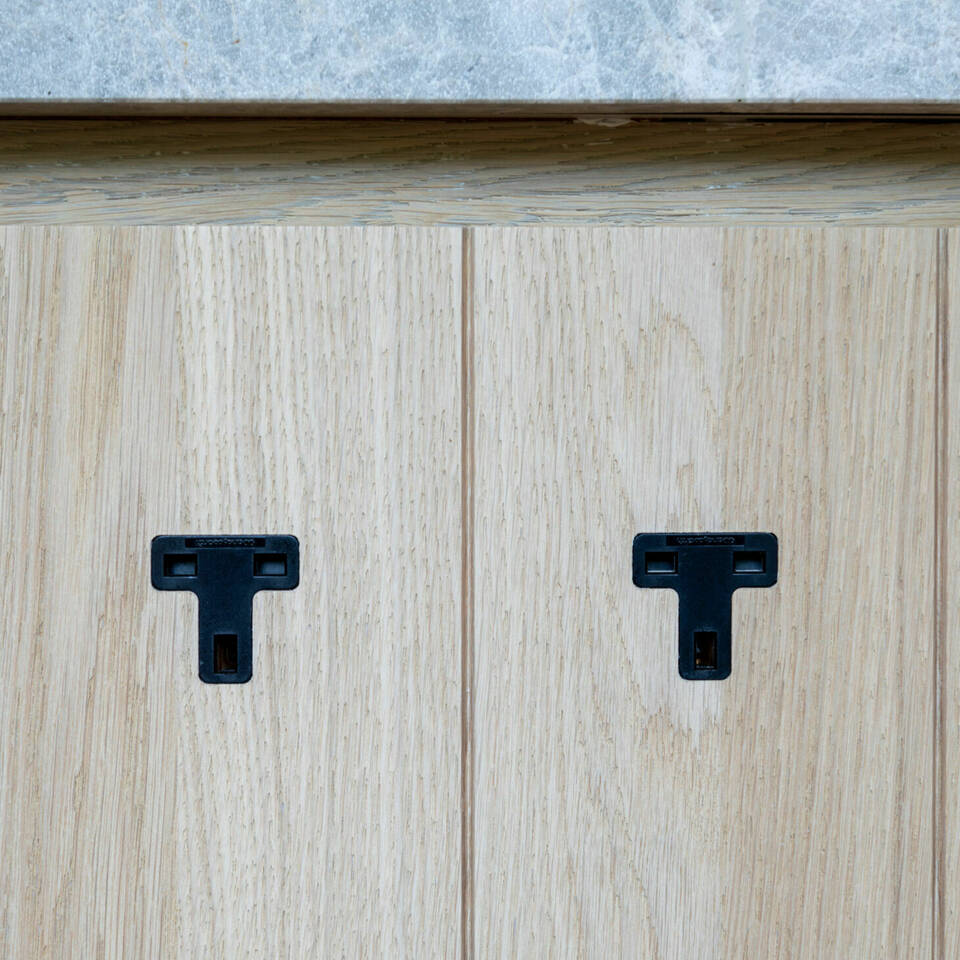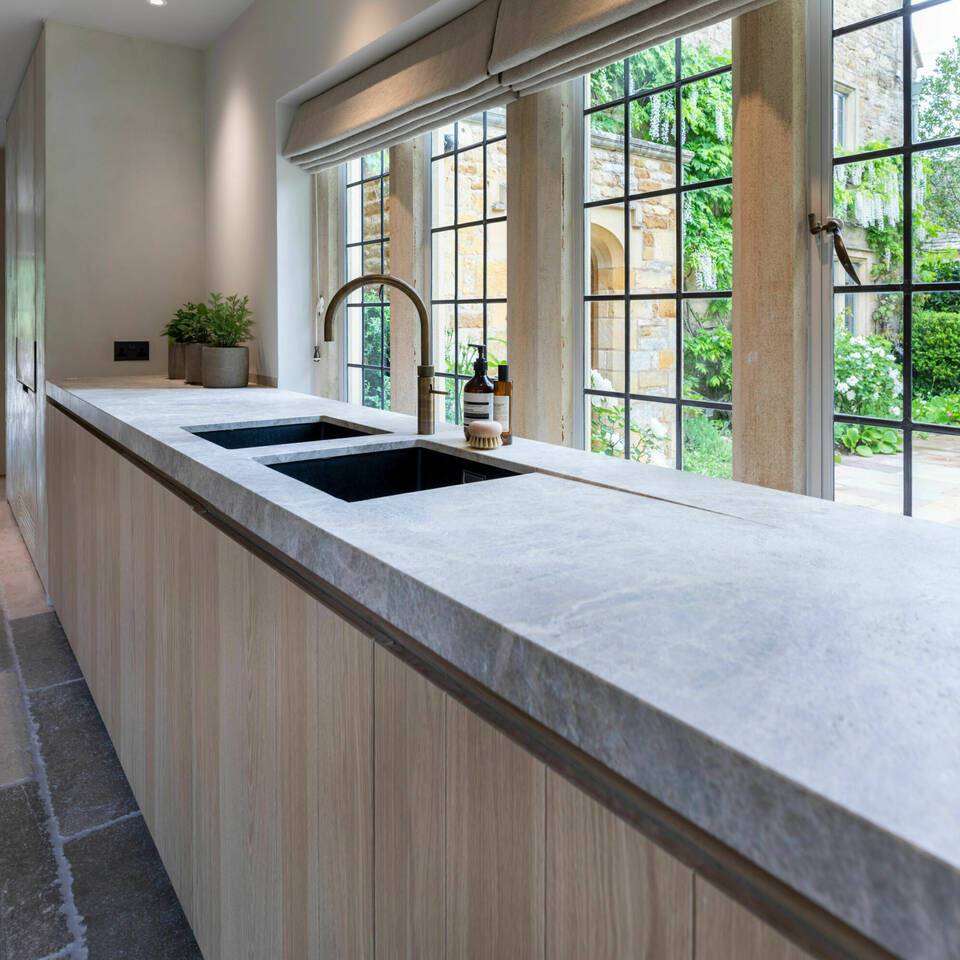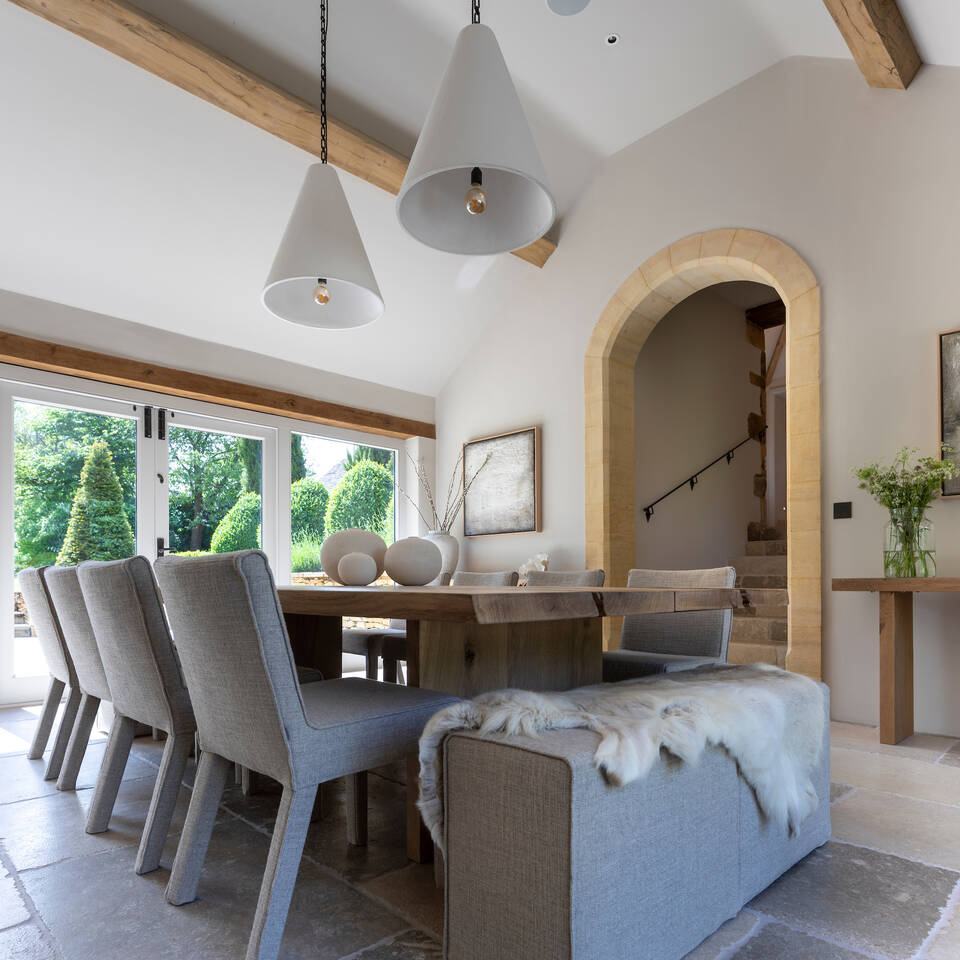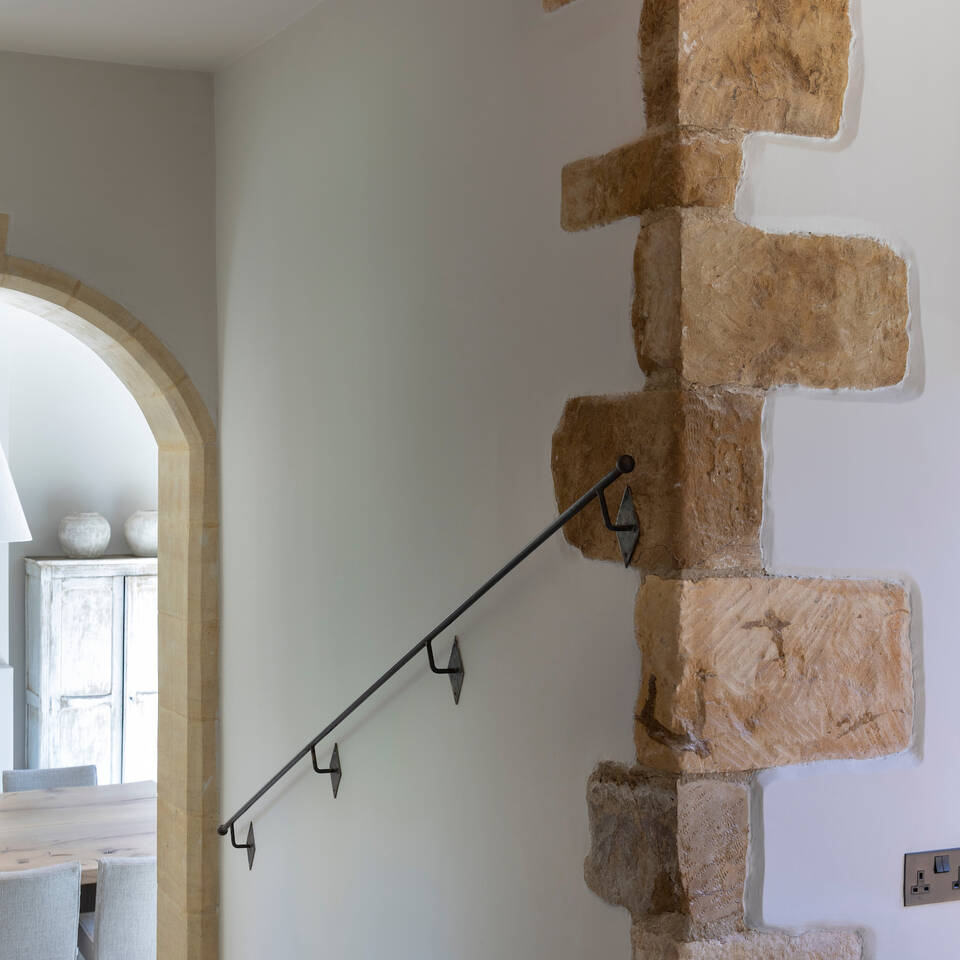Cotswold Estate - Phase 1
CotswoldsA full renovation of a large Oxfordshire Estate comprising of a 16th century Grade II listed Manor House and attached Barn, set in the heart of the Cotswolds. We worked alongside Interior Designers and Architects, who designed the project with an extremely high specification throughout.
This large renovation project was approached as two phases, focusing on the main house itself, and an attached barn which served as an entertaining suite and impressive living area for our clients.
New electrics, heating and hot water, and AV were fitted throughout, and a dedicated new plant room was created to house the infrastructure required of such an expansive property. Lutron lighting systems were installed throughout, providing the client with smart home features such as pre-set lighting scenes. Floors were removed to facilitate new under floor heating, and were replaced with the highest quality French limestone flooring, and wooden plank floors by Dinesen.
A very high specification kitchen by Obumex forms the heart of the house, and we constructed a new lime plaster rendered fireplace with bio-ethanol burner to complement this. New openings were created within the kitchen and the snug to house new bronze Crittall doors, and bespoke windows and doors were fitted throughout.
The dining room is located within a space which was a later addition to the house (used to link the original house with the barn), and previously featured a low level and visually heavy beam / truss. The roof was redesigned and structural works were carried out to remove this and make the ceiling above feel more open.
Lime plaster and lime render were used extensively during the renovation, and careful consideration was paid to the finishing around the original stone work to highlight these wonderful historical features. The house was decorated throughout using breathable paint that complements the colour of the Cotswold stone and natural elements.
The bathrooms throughout were renovated and given a refresh with new tiling and decorating, and had new sanitary ware fitted.





























BEFORE AND IN PROGRESS IMAGES










