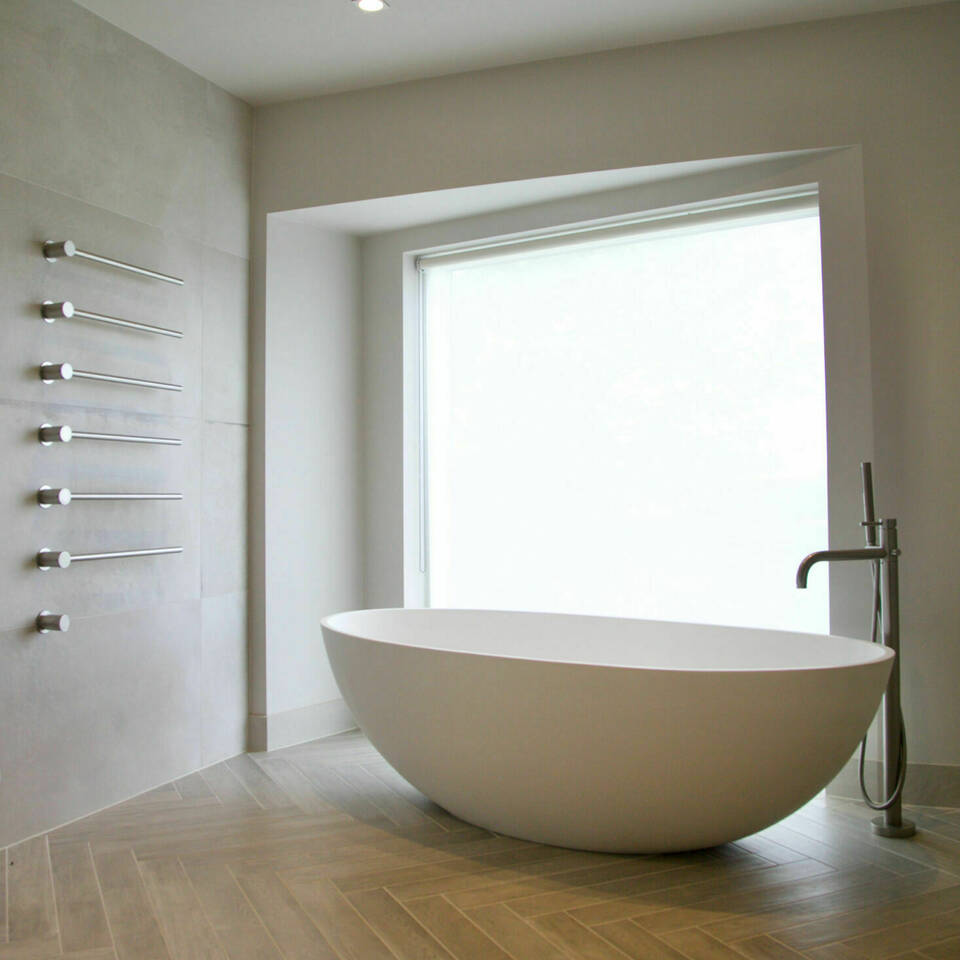Ashbrook Barn
StaffordshireContrary to first impressions, this is a complex architectural project as a pre-existing planning consent was in place for the conversion of an existing steel-framed barn. The retention of the frame was a strict planning condition which limited the design, head room and also added large construction costs in retaining. Our architects have redesigned this to get approval for a new structure, as well as new access, garage and complementary landscaping. This project will also be a showcase for our sustainability design ethos, featuring not only SIPs for the structure, but also ground source heat pumps, photovoltaics, mechanical heat recovery units and the latest Tesla Powerwall home batteries.

















