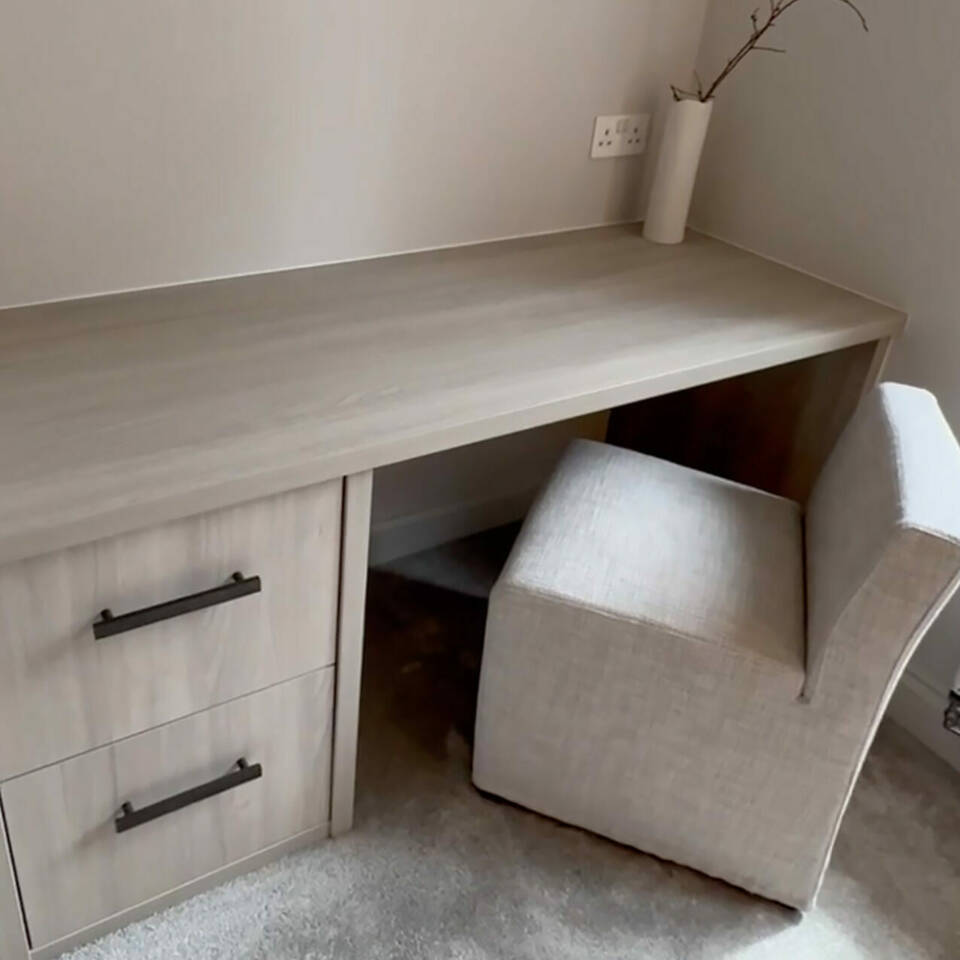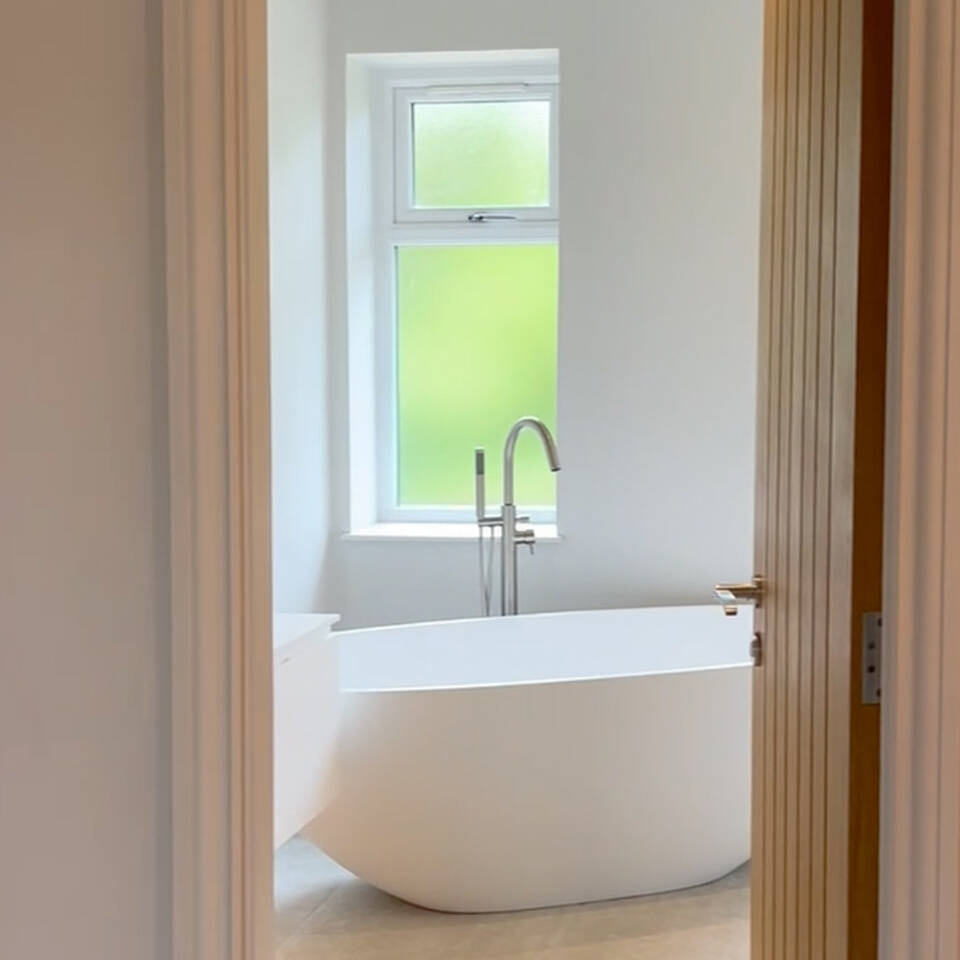Nether House
Alderley Edge, CheshireA complete renovation and refurbishment of a large family home, set within the outskirts of Alderley Edge.
This project was a full house renovation for a client who splits their time between the UK and Hong Kong, and were looking to add some additional space to their UK property, along with re-finishing the house to a high standard.
Working with Architects and Designers, significant alterations to the layout were carried out, including a new extension to the rear gained via permitted development and a loft conversion. A larger master suite, which included a new dressing area and ensuite, was created on the first floor by converting one of the additional bedrooms. This lost bedroom was then relocated to the second floor within the new loft conversion.
Significant structural changes were required to facilitate the new layout, including the removal of the ceiling / floor above the entrance hall to create an impressive double height space; a new plaster finished staircase was also created. Engineered white oak wooden plank flooring, Italian porcelain tiles and luxury deep pile carpets were fitted throughout, along with extensive decorating works, and the installation of feature lighting. Some AV work was also carried out with the installation of ceiling mounted speakers. The interior fit out was undertaken by Interior Designers.
Some minor landscaping works were also carried out, including alterations to the driveway, and the addition of electric gates. Renewable energy measures, such as a heat pump, were considered and installed.


























