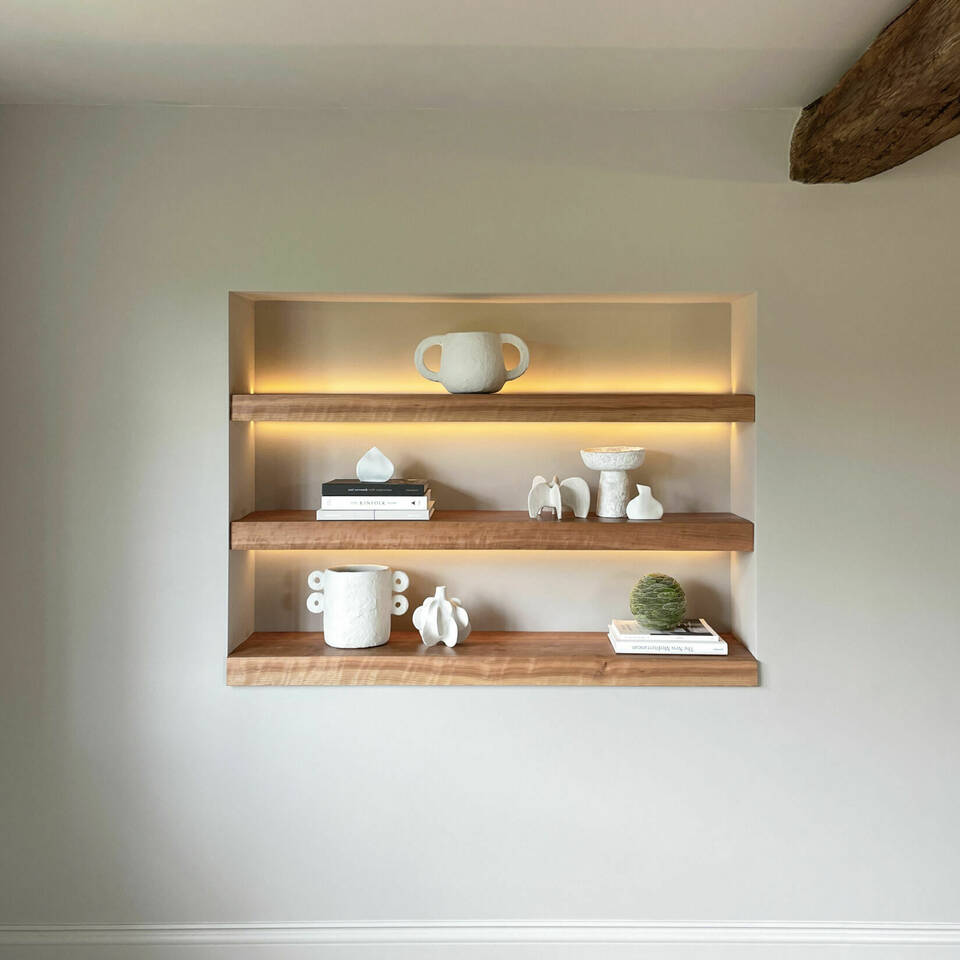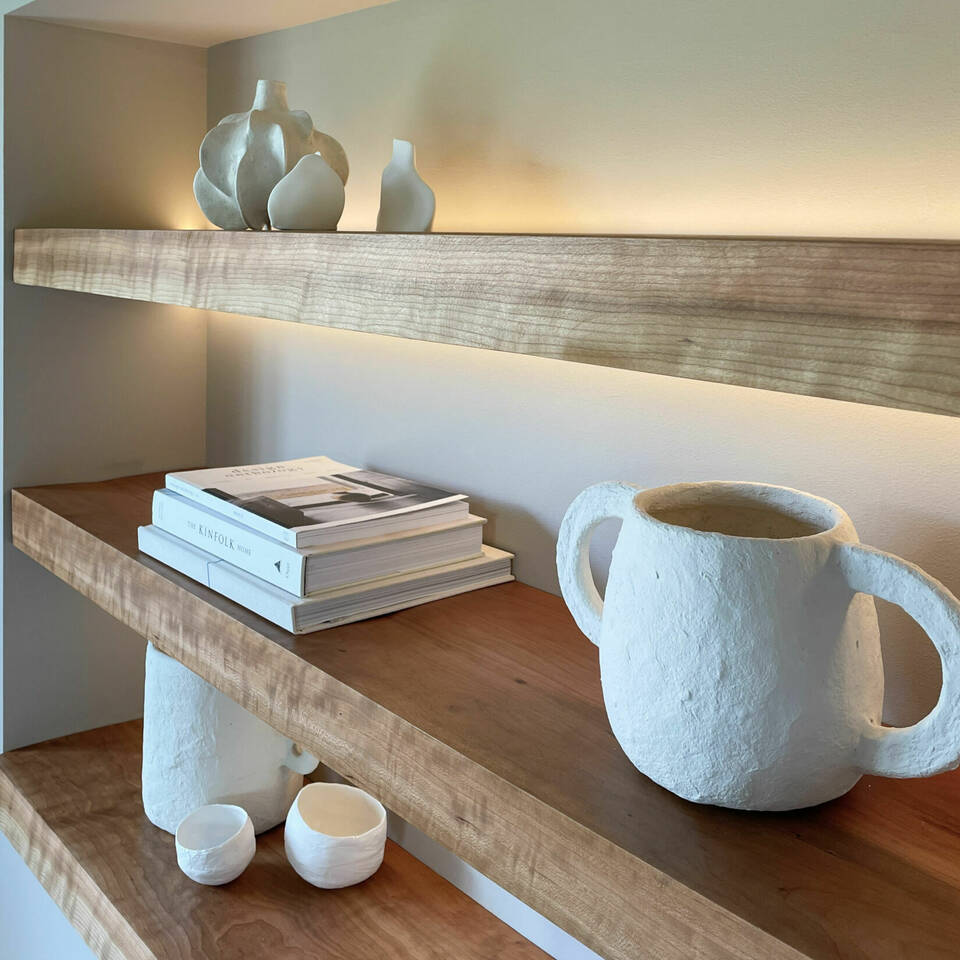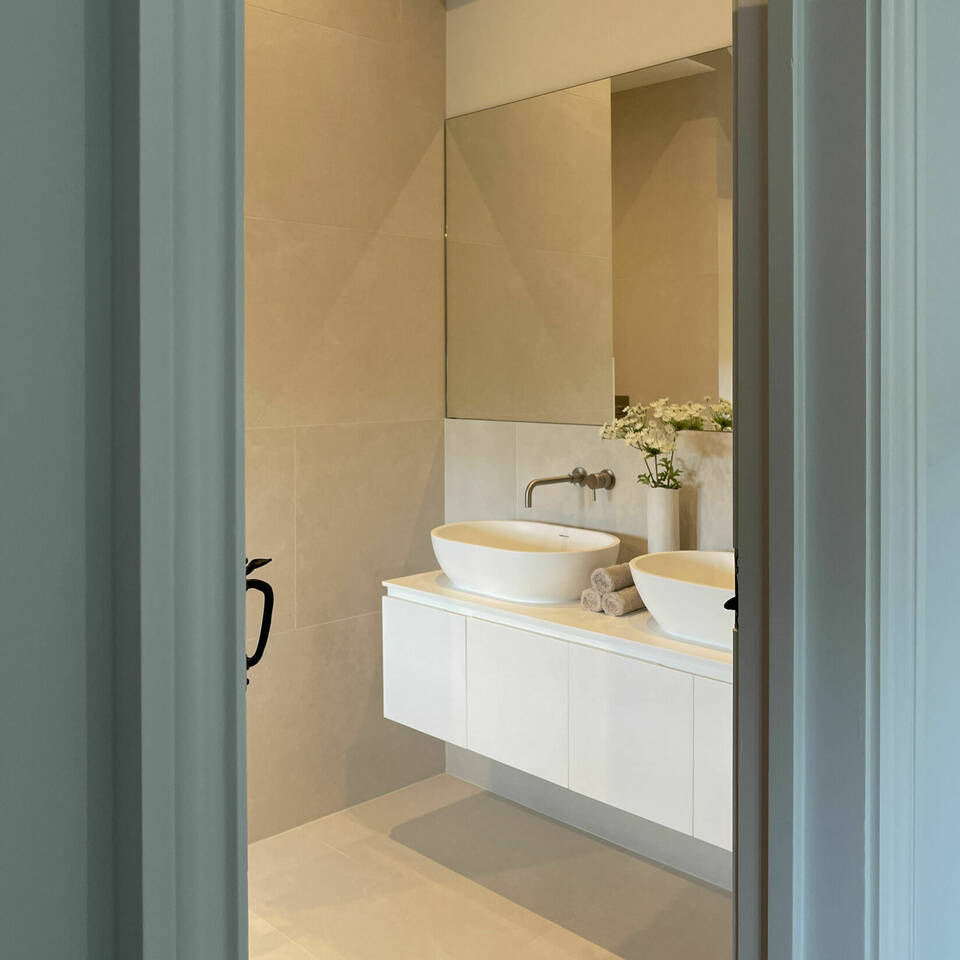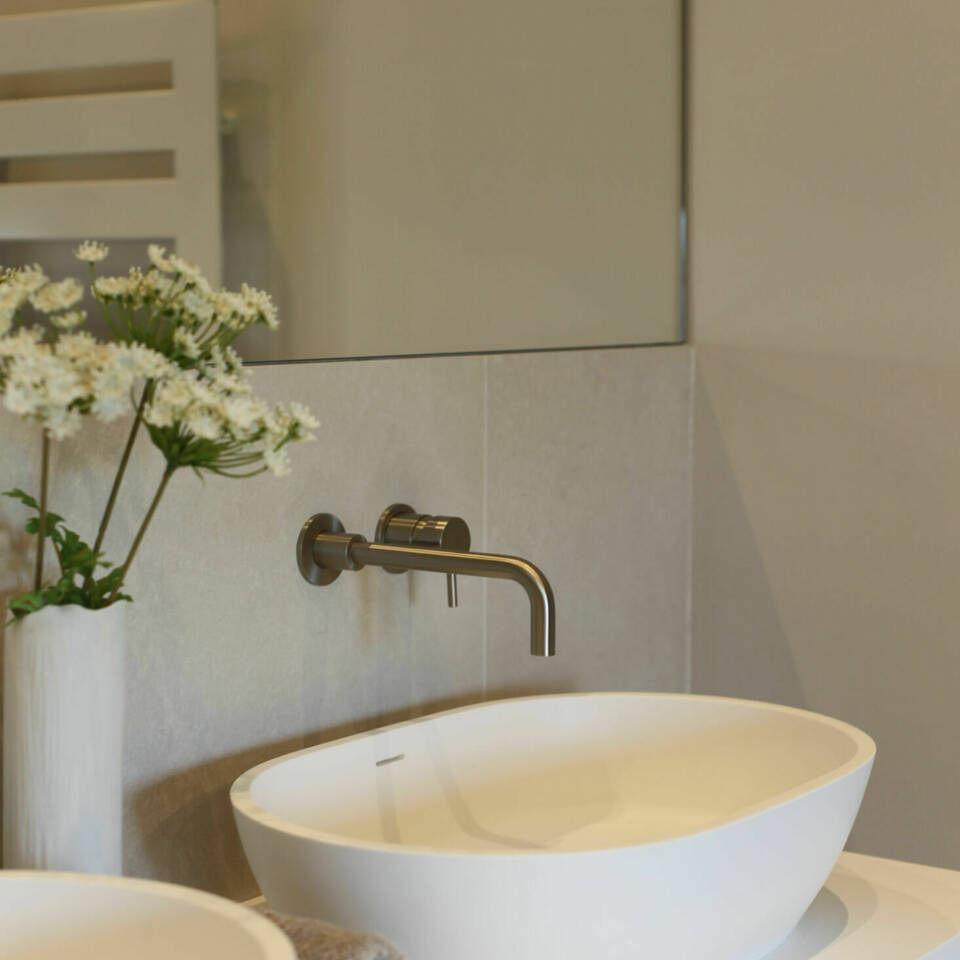Swettenham Barn Conversion
Swettenham, CheshireA wonderful previously converted Barn set in a peaceful location in the heart of the Cheshire countryside, and benefitting from stunning views of the surrounding landscape.
Working alongside Architects and Interior Designers, the project involved a complete redesign, bringing the property more up to date and giving the clients some additional space to suit their current and future needs. Using permitted development, a new extension was added to the rear of the property, and new windows and doors were fitted throughout. Various layout and structural changes were also implemented to improve the flow and practicality of the barn.
The extension included a new expansive kitchen and living area, which features a bespoke wooden table hand made by our joiners, and a statement pantry. A large utility / boot room was also created, which as anyone knows is a must have feature of any luxury country home. Tumbled limestone flooring, with underfloor heating, was installed throughout the ground floor, enhancing the sense of space and flow.
All new electrics were fitted, along with a new heating / hot water system that utilised renewable heat pumps. New luxury carpets were fitted within the formal living room and throughout the first floor, along with all new bathroom suites, bespoke joinery, feature lighting, and decorating throughout.
It was a pleasure to work on this project, and made even more enjoyable by working for such lovely and receptive clients.























