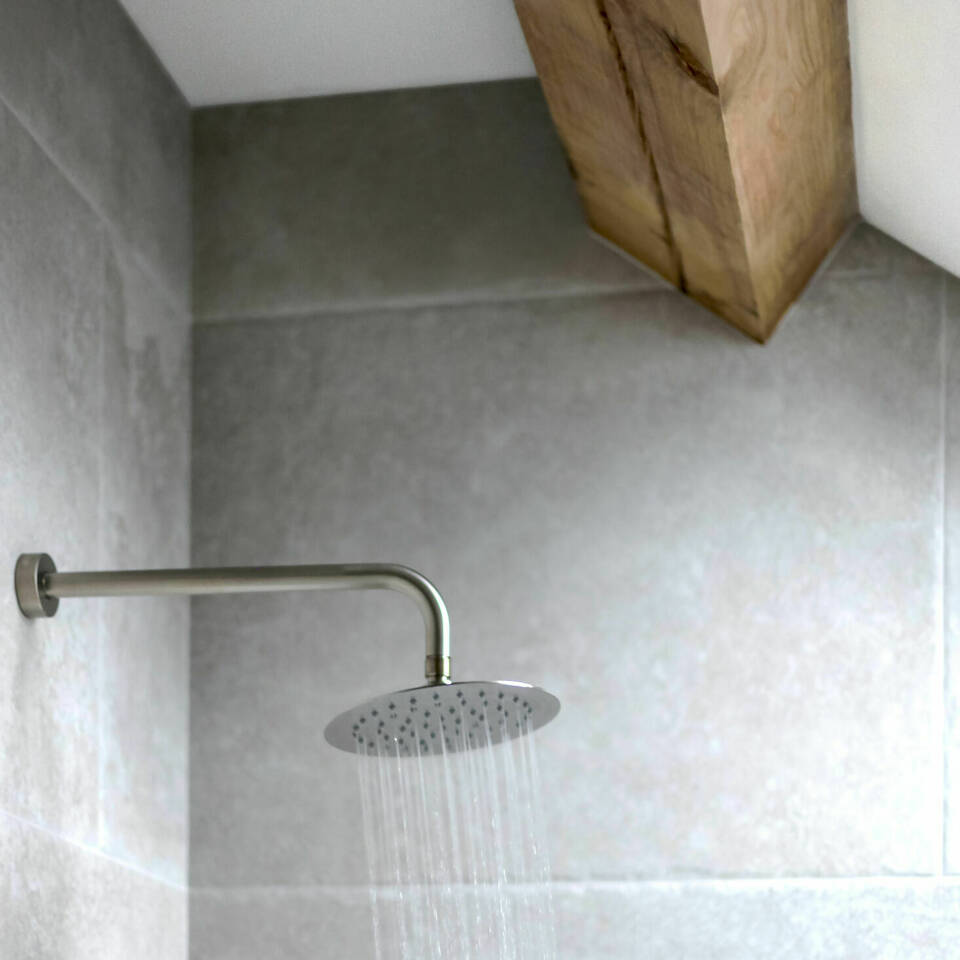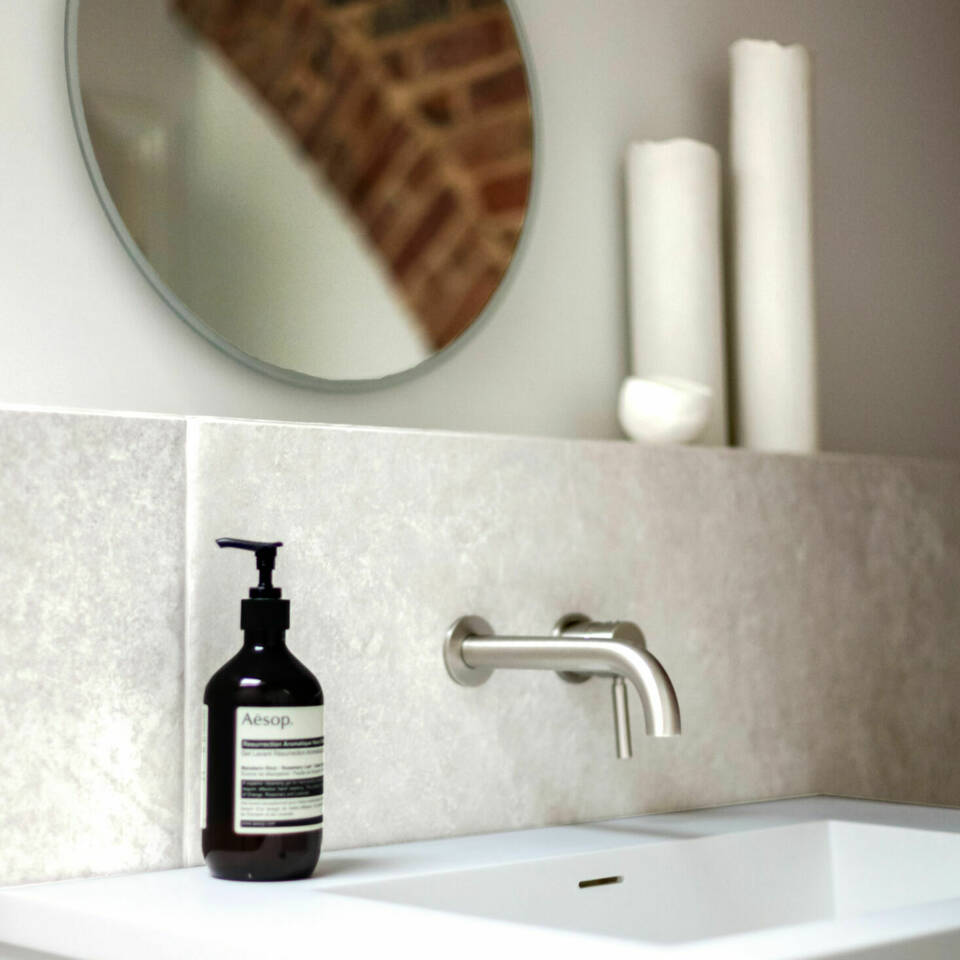Mobberley Barn Conversion
Knutsford, CheshireA stunning and unusual unconverted historic barn within a prime location of Cheshire.
Our clients wanted to convert this previously under utilised and dilapidated barn within the grounds of their property to form a stand alone entertaining and leisure space, with ancillary accommodation above. A team of Architects and Interior Designers were enlisted to design the project, and Cria Construction carried out the subsequent work.
Due to the age and condition of the barn, substantial structural repairs were required. The original brick arches were repaired and reinstated, becoming fundamental to the fabric of the building. As an old barn, floors had to be removed and rebuilt, along with the creation of internal partitions to form the new rooms within. The clients wanted to include a golf simulator within a new gym space, and so a sunken floor was constructed to accommodate the space requirements of the equipment.
The facade of the barn was remodeled to include a new wooden front door set within a glazed arch, to create a bright and impressive entrance hall. All new heritage style windows, roof lights and doors were fitted within the existing openings, and a new roof was added.
White oak engineered wooden flooring was installed throughout the ground floor, and living quarters to the first floor, and deep pile carpets were fitted within the bedrooms. New bathrooms and a WC were installed with Italian porcelain tiles and luxury sanitary ware, and a compact kitchen was fitted to the first floor to allow for the barn to act as a stand alone apartment if needed.
Underfloor heating was installed throughout, which utilised renewable heat pumps.
Minor landscaping works were carried out, with a new oak framed car port constructed to the side of the barn.






























BEFORE AND IN-PROGRESS IMAGES








