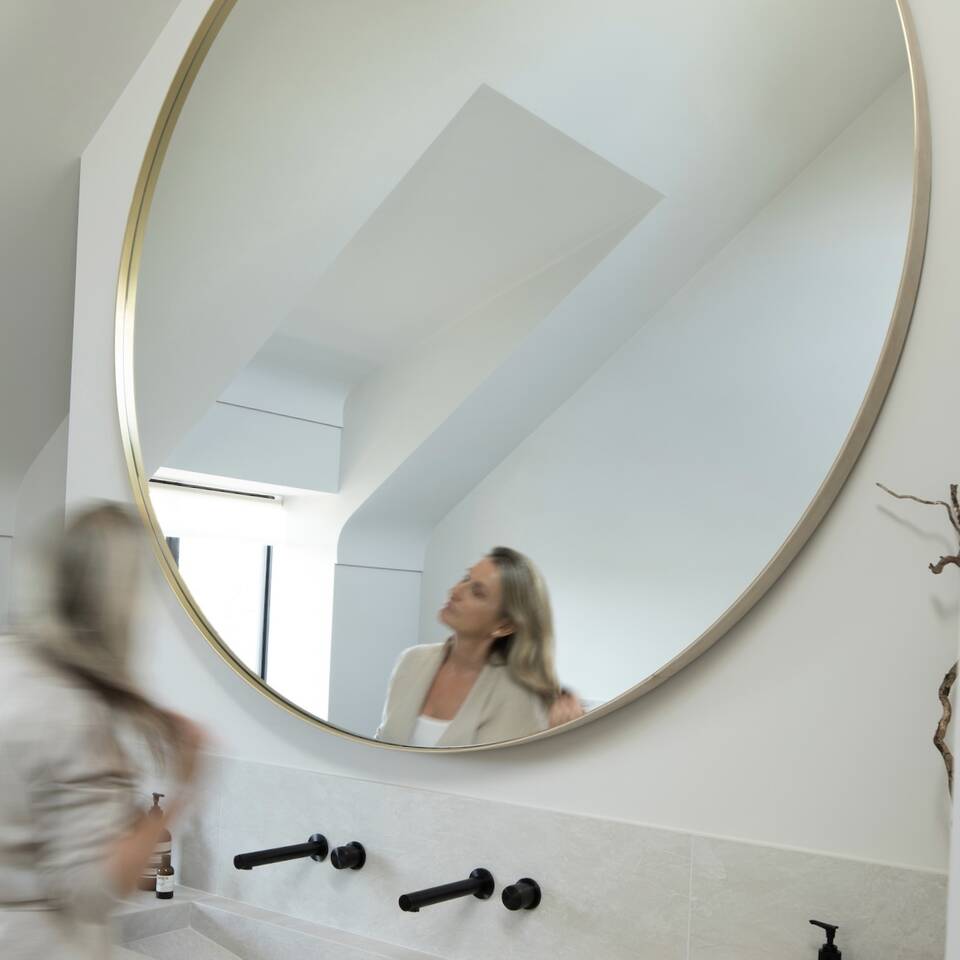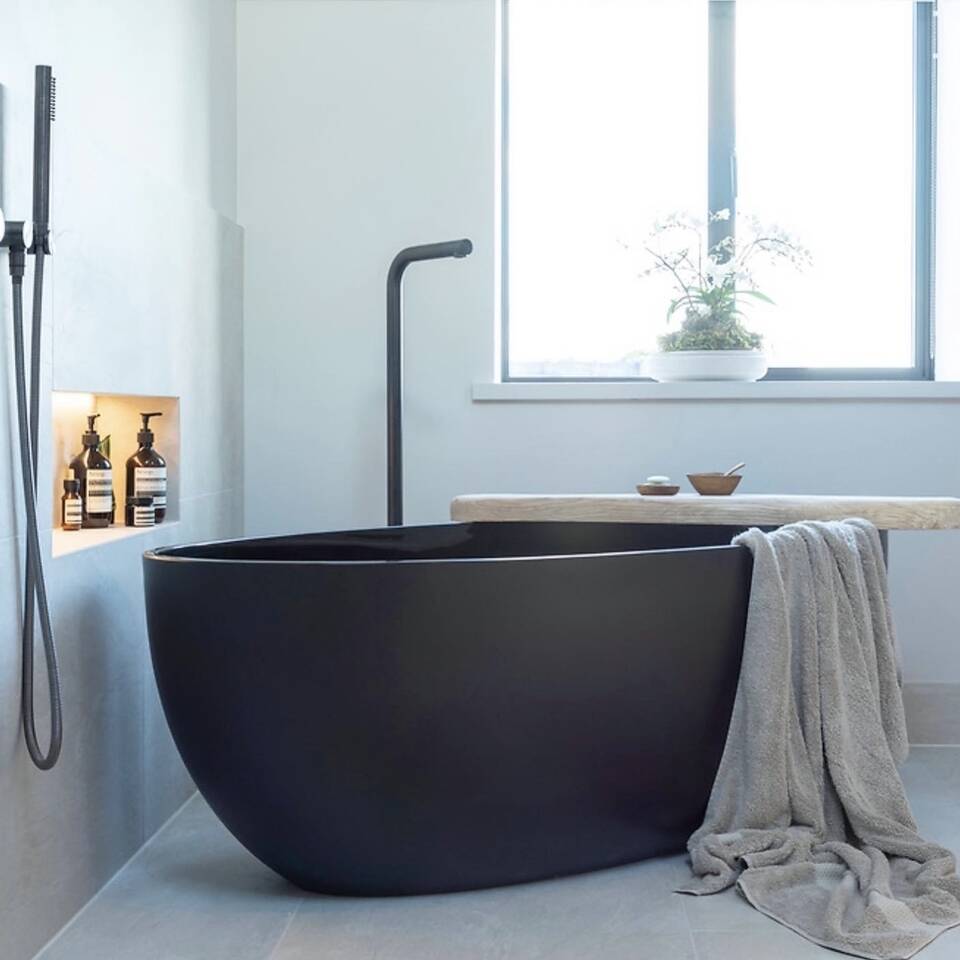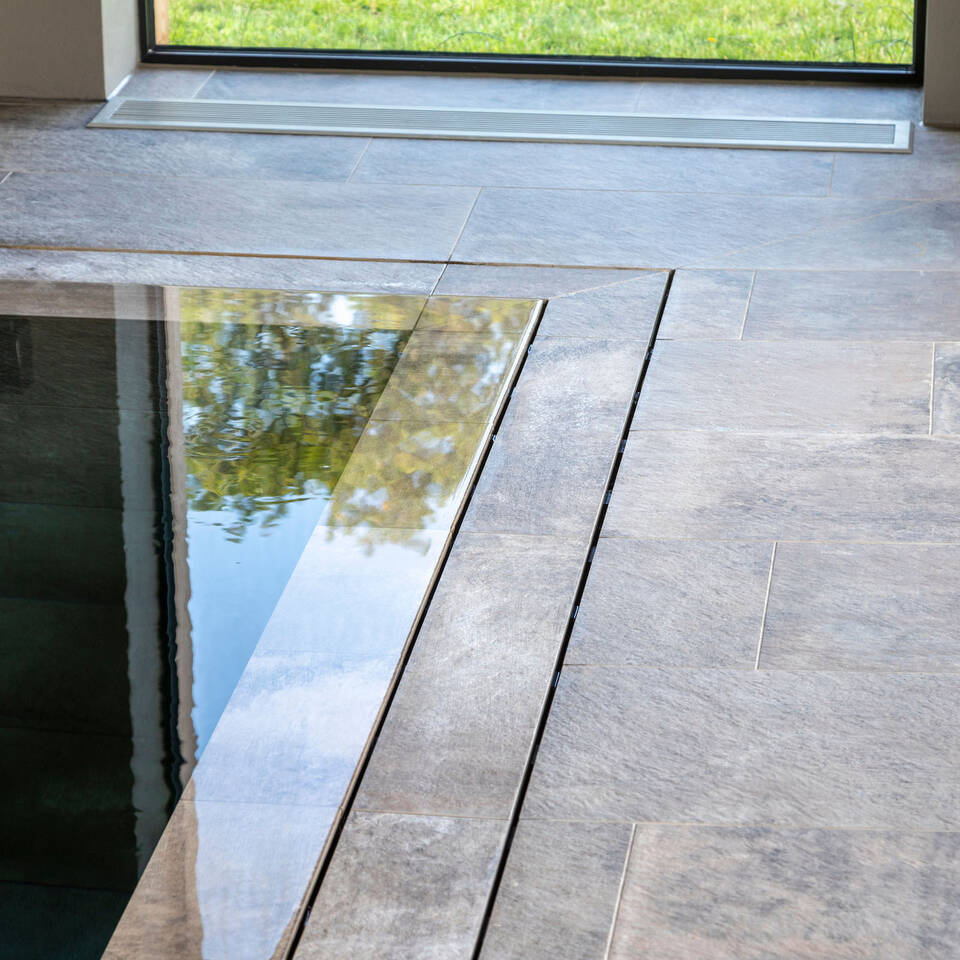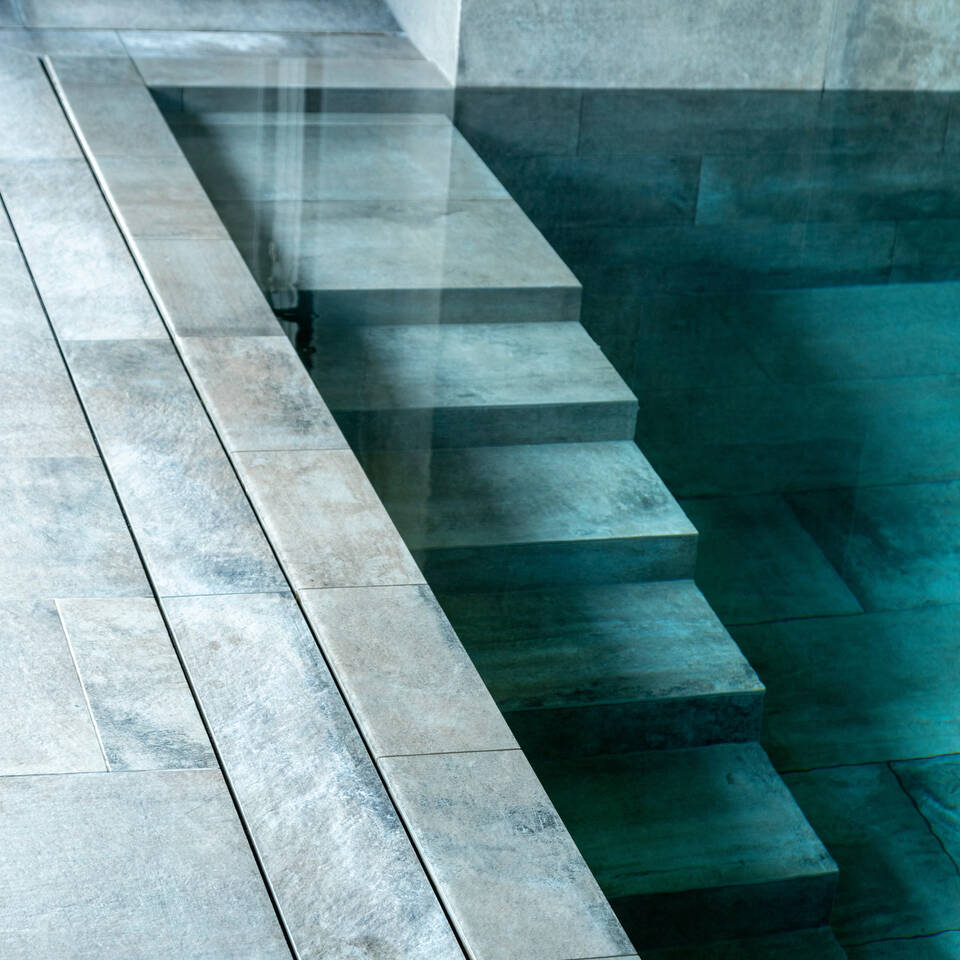Cheshire Farmhouse
CheshireCria Construction were approached by our lovely clients to look at options to extend, update, improve and modernise their existing Cheshire farmhouse. After an initial site visit it was clear that what our clients were looking to achieve would be very difficult with their existing house and as such we tabled the option of a replacement dwelling as although the farmhouse was old, it had little architectural merit.
Creating a modern design was a client requirement but we did not want to create a modern box/glass cube design that would date and stand out in this open countryside setting, so we went about creating a house with a modern barn style, with a number of buildings, some linked, some standing on their own, to give our clients the size, space and specification they wanted which included a large swimming pool building also.
We were pushing the boundaries once again with planning, especially as the site is in open countryside, so the quality of our design and specification of the materials used was key in convincing the local authority to approve what they were later quoted as saying in the approval that it was “an exemplary design and specification”.
Being technically and environmentally cutting edge was also a requirement for this project and so many of the new builds we create. A variety of M&E and renewable solutions will be used on this project to provide the most efficient and green energy to heat and power the house and swimming pool, all integrated and controlled by our own specifically designed Crestron System with Lutron lighting throughout. Some of these technologies to be used are Ground Source Heating, Air Source Heating, AC, Heat Recovery Ventilation System, Triple Glazing throughout, Rainwater Harvesting and Sewage Treatment Plant.





















