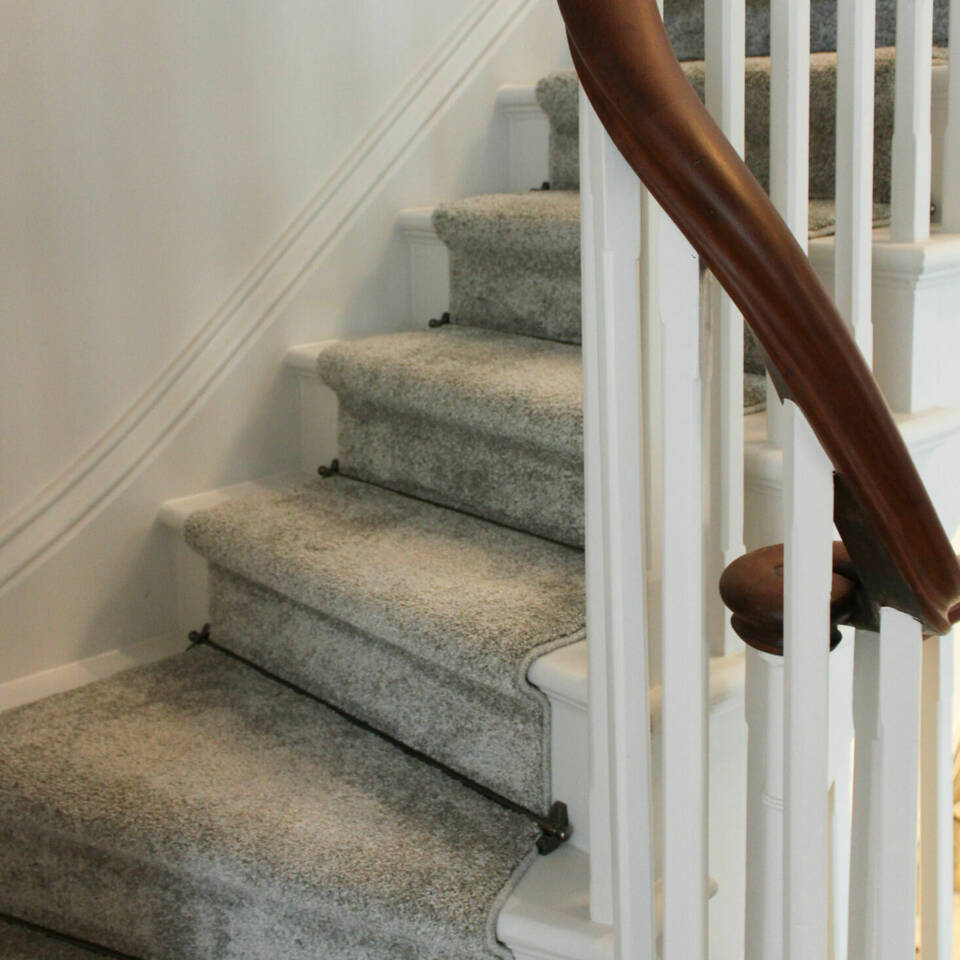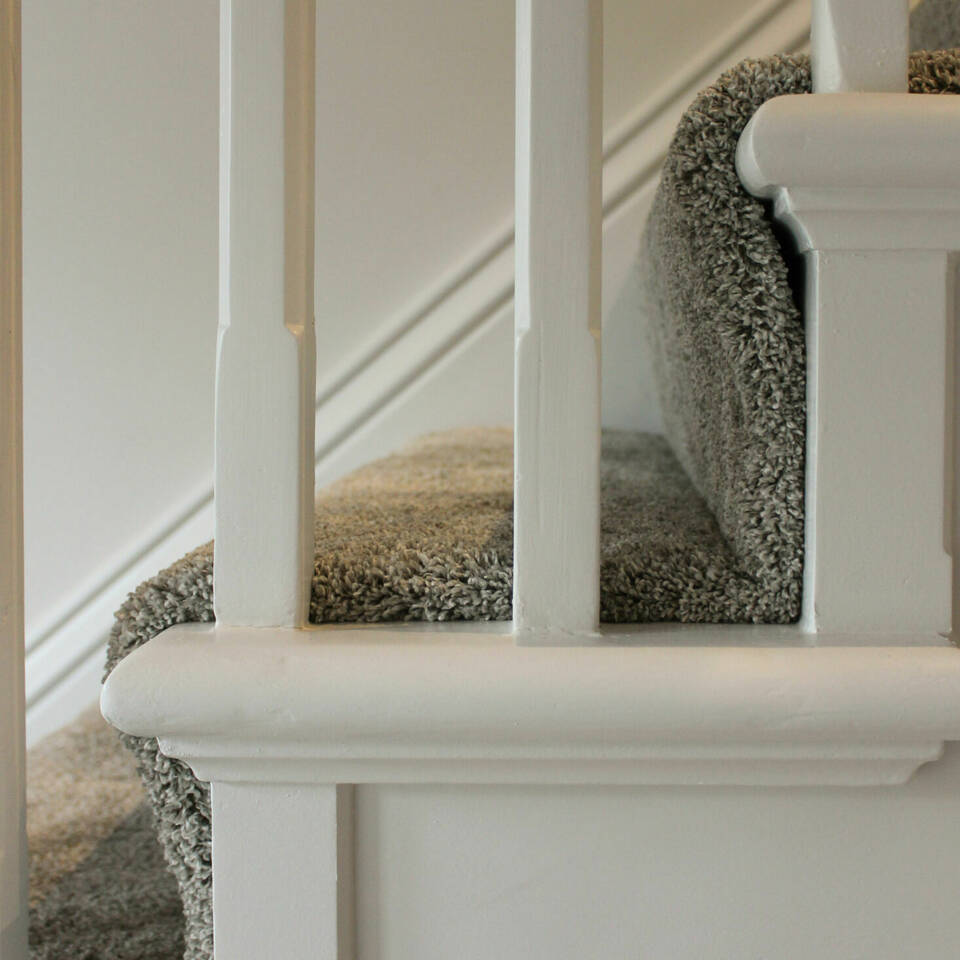Victorian Town House
Alderley Edge, CheshireA stunning and impressive four storey semi detached Victorian Town House in the heart of Alderley Edge. The interior of the house was redesigned by Architects and Interior Designers, and Cria Construction were approached to carry out the subsequent works.
This project was required to be completed within an extremely tight timescale of three months, due to our client newly purchasing the house and having a date by which they were intending to move in. This resulted in the need for a very accurate project program and procurement schedule to achieve.
Although the house looked mostly finished when the client purchased it, it was evident when we inspected it that the house had inadequate infrastructure for its size, and a lot was not completed, above and beyond what was more obvious to see.
We hit the ground running in replacing and updating all of the electrics and plumbing in the house, and carrying out minor internal alterations to complement the proposed internal layouts. A multi pressure system was fitted to enable a hot water cylinder to be positioned in the basement within a newly dedicated large plant / store room, and to supply excellent water pressure to the bathrooms across the three floors above when incoming main pressure was previously very low.
The original staircase is truly spectacular and a stand out feature of the house, and it had unfortunately fallen into a poor condition with compromised structural integrity of the bannister, missing spindles, and entire missing sections of bannister where elements had previously been added. Cria Construction carried out comprehensive repairs to bring the four storey staircase back to its former glory, with original details repaired and refurbished, and new sections crafted and installed by the skilled joiners that we work with.
The more cosmetic works throughout the house included all new flooring in the basement and carpet throughout, decoration of all rooms and areas of the house, works to all bathrooms, and the installation of feature lighting. Various original details were either repaired, or made new to match where they had been removed previously.
General landscaping works were carried out, along with alterations to the driveway and the creation of a more expansive lawned area for the client’s children to play.



































BEFORE IMAGES






